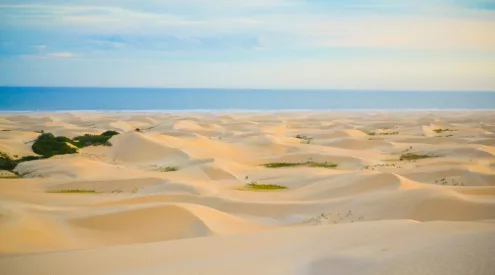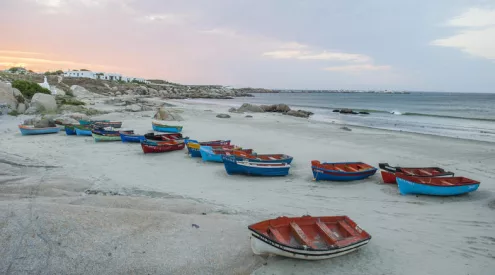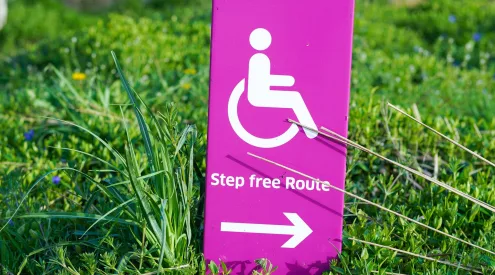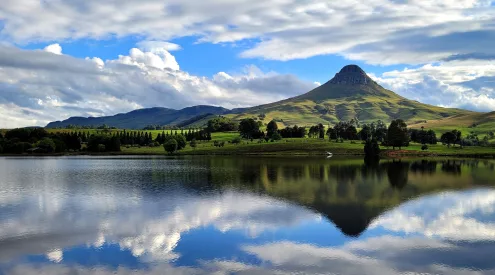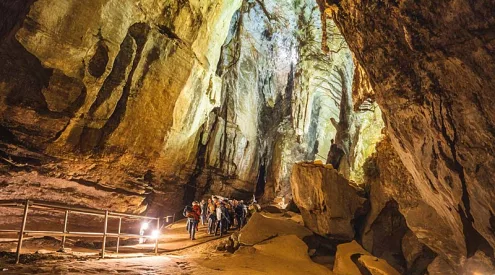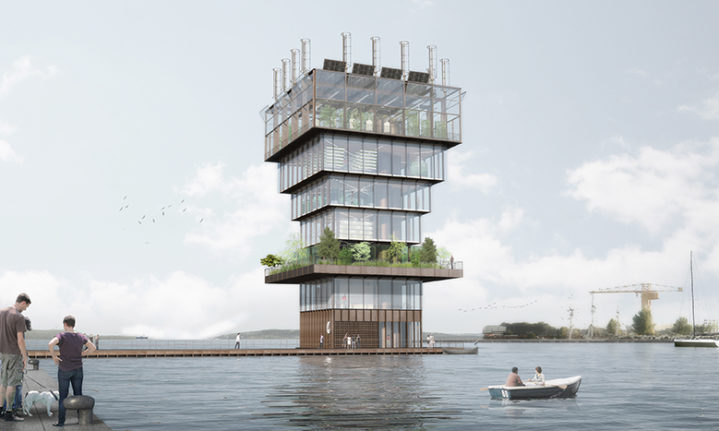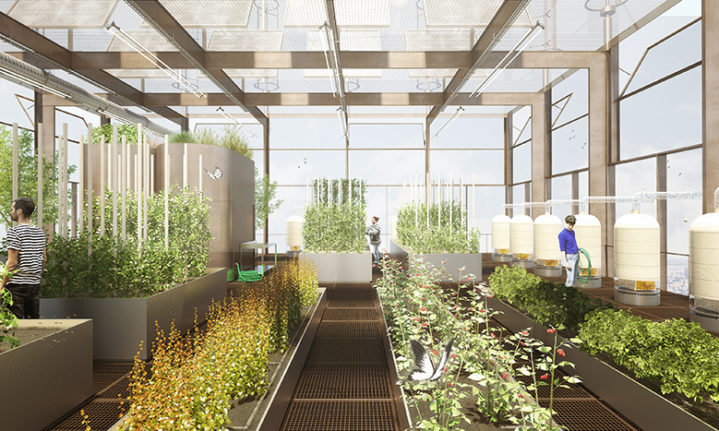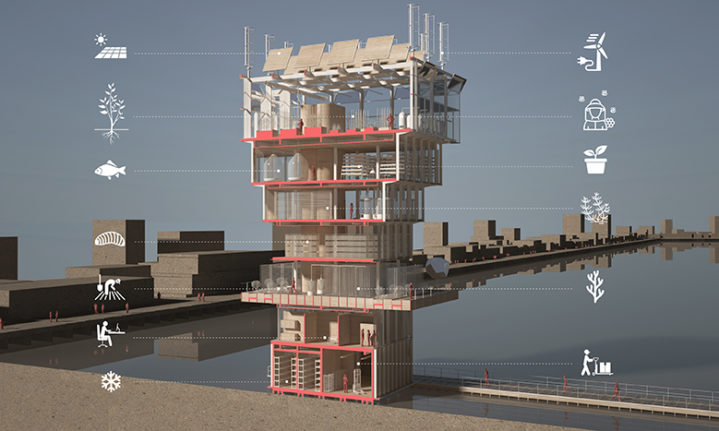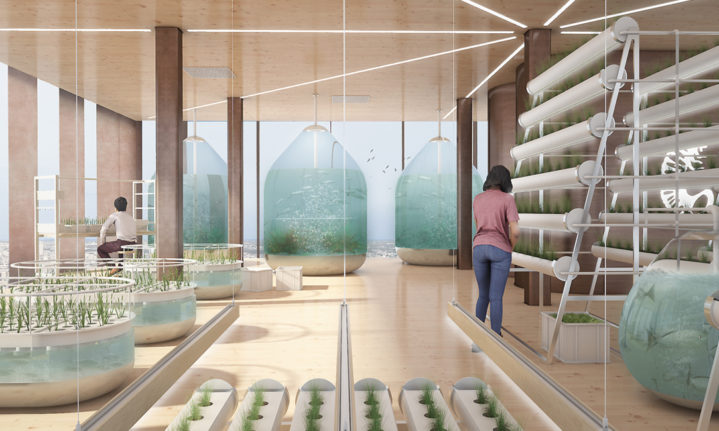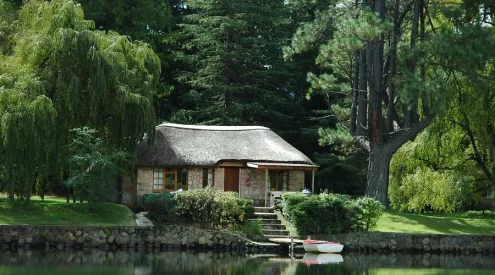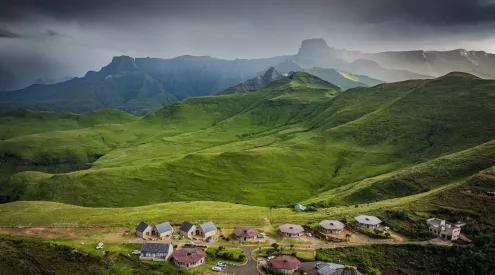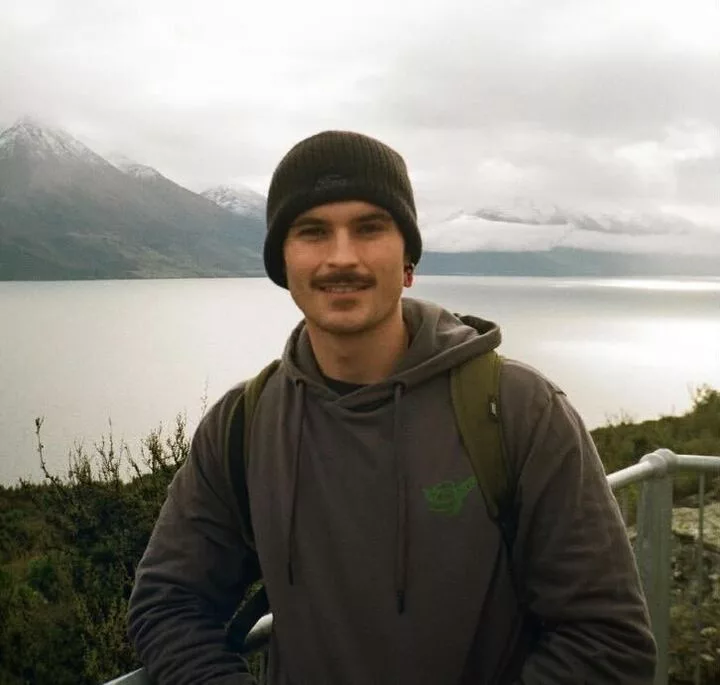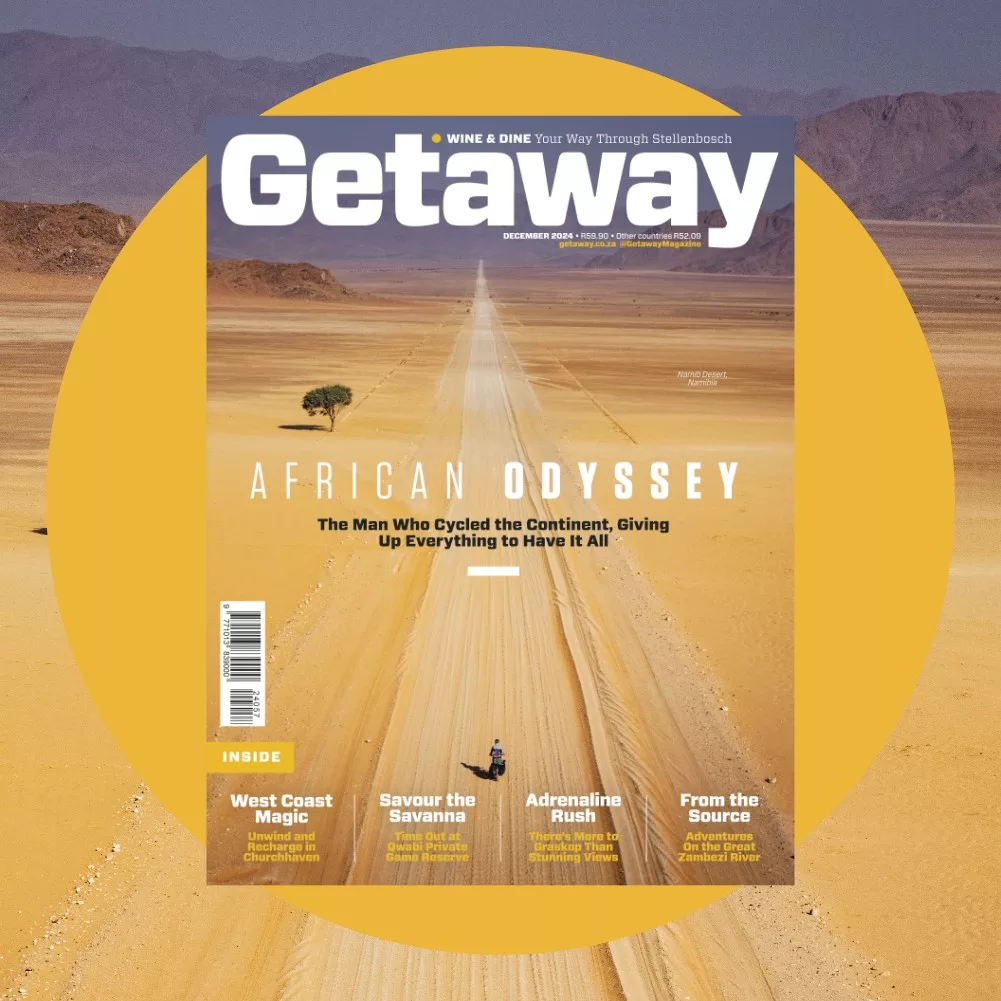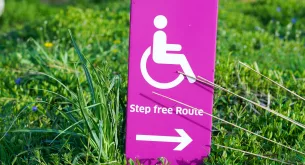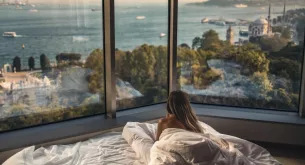A Parisian design studio, Studio NAB, has developed the concept of a ‘superfarm’ as an alternative to traditional farming methods and to keep up with the demand of growing and farming food in urbanised areas.
The project involves creating a building in which foods will be grown that have a very high nutritional value, and which are often referred to as ‘superfoods’ – hence the name. The superfarm will also strive to recreate a sustainable ecosystem within an urban environment, which will include seaweed culturing, insect farming and aquaponics.
The project design has been imagined in the heart of a city on a river development, a response to the scarcity of land in the city, and will be 34-metres high.
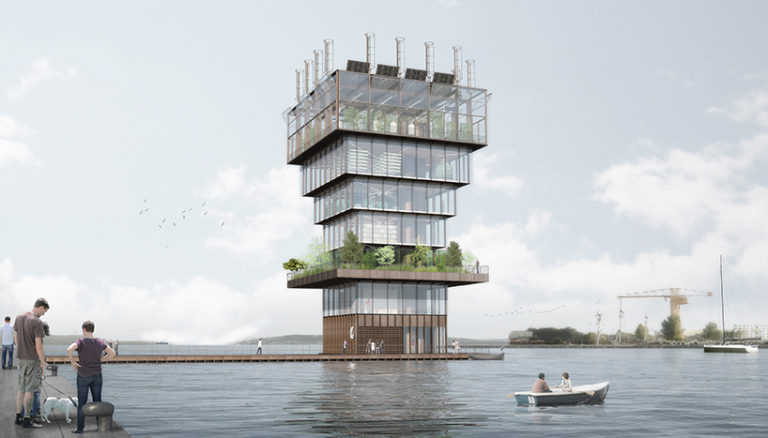
The project will provide a solution to farming within an urban environment (Source: studio NAB)
Each level of the structure will increase in size as you get closer to the top floor, and so gets the maximum amount of floor space with a minimum impact on the environment. Each floor will have a different function, with the top floor being used as a greenhouse with beehives and planting spaces. The roof will house solar panels and wind turbines to power the building.
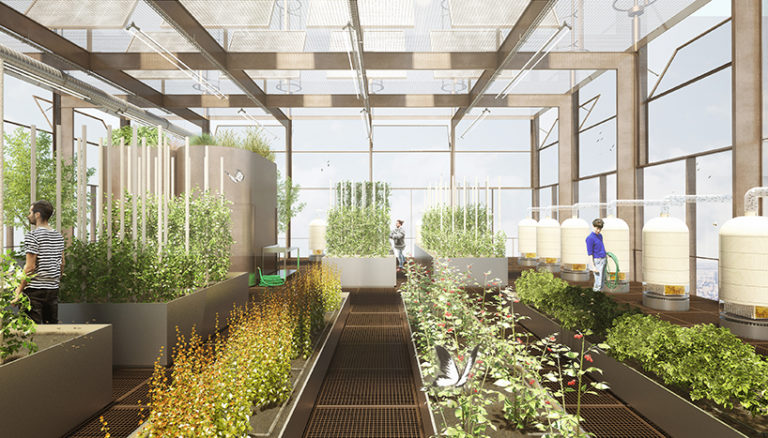
The rooftop will house all implements to power the building sustainably (Source: studio NAB)
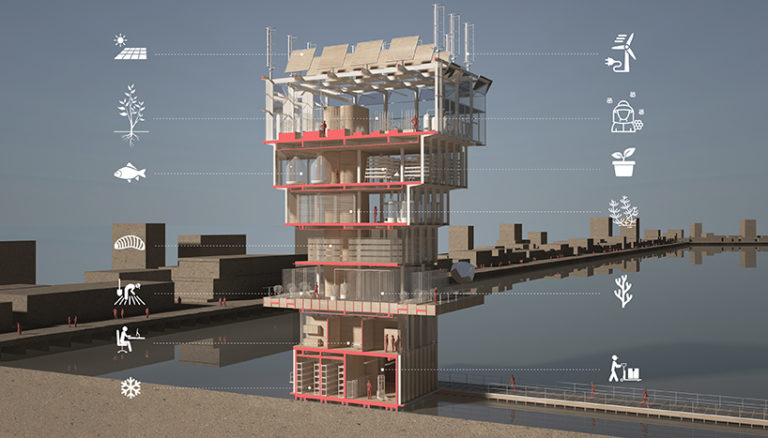
Each floor will have a different function (Source: studio NAB)
Picture: studio NAB


